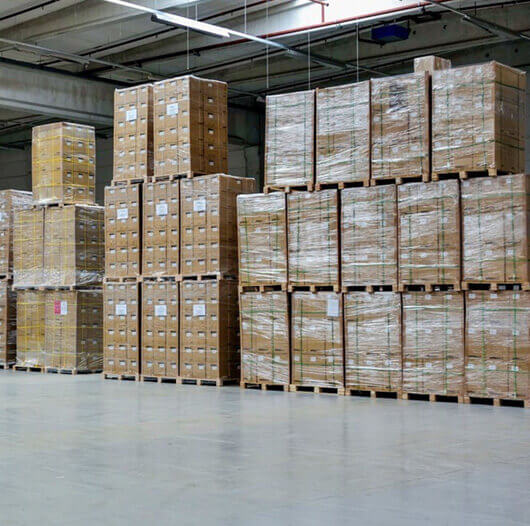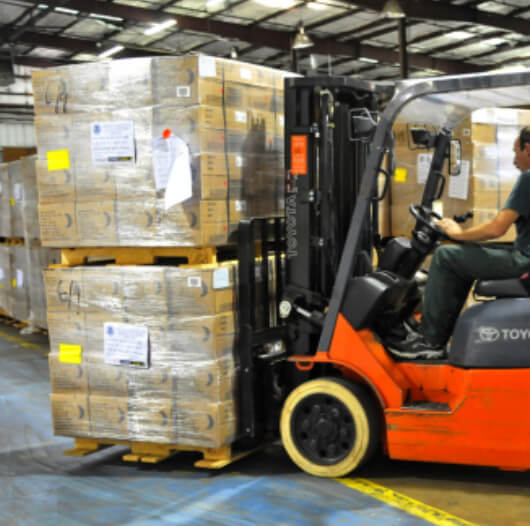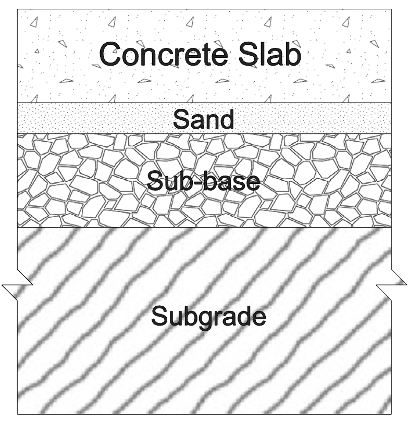A defective floor slab can become a hazard to pallet racks and the forklifts operating on it. When installing new racks or purchasing new lifting equipment, warehouse owners can ask an engineer to check whether the floor is capable of carrying all the loads transferred to it. Did you know that like racking systems, a floor also has a maximum load capacity?
Generally, the bearing capacity of a floor is found in the original building specs provided by the builder or in the contractor's plans for construction. If you cannot trace that information, you should ask an engineering firm to determine your floor's capacity.
In warehouses, the concrete slab must resist and transfer the following loads from the surface to the subsoil:
Static loads: weight kept at rest, like stacked pallets directly on the floor, a pallet rack's weight, and all the pallet loads transferred through rack beams onto rack upright columns.
Dynamic loads: weight placed on an object in motion. For example, pallets being transported in a warehouse by a forklift.
 |
 |
|
Floor stacking |
Lift truck carrying stacked pallets |
If these vertical forces exceed the floor's bearing capacity, cracks will appear, and the floor will locally sink, creating uneven areas and sagging patches.
The solution to repairing the floor is typically to re-arrange or remove the rack systems or/and pallet stacks, overlay the floor with additional flooring layers, install load-transfer beams between rack and floor or re-build a new floor. As you can see, repairs require costly investments and time.
Hence the importance of understanding what lies beneath the surface of your floor and why it is crucial to respect the maximum load capacity established during the building's design.
Floor Composition
Selecting the right floor may appear simple at first, but important considerations lie beneath. Sublayers do their part in keeping a floor permanently firm. For instance, in the image below, the bottom layer (the floor subgrade) is generally composed of either undisturbed natural soil or imported fill, and it can be considered the floor's most important section. Why? A subgrade with a good thickness allows for a thinner structural slab above. The subgrade's material and composition should be considered, as an inappropriate material may cause the floor to expand or shrink. For instance, clay is not recommended as a subgrade because it tends to expand and contract when it comes into contact with water.
 The sub-base typically consists of a compacted and granular material, such as crushed rocks and a sand layer, but not always, under the structural slab to maintain levelness during construction. When building a floor meant for a freezing environment, other means of construction can be used, such as adding closed-cell plastic foam insulation into its composition.
The sub-base typically consists of a compacted and granular material, such as crushed rocks and a sand layer, but not always, under the structural slab to maintain levelness during construction. When building a floor meant for a freezing environment, other means of construction can be used, such as adding closed-cell plastic foam insulation into its composition.
This sublayer stratification is the most common composition found in warehouse floors. When building a new facility, or encountering a floor deficiency, investigate what lies underneath the slab. Your search can lead to a better understanding of your floor's maximum load capacity, therefore preventing significant damage caused by overloading.
Additionally, a suitable floor must have the strength and stability required to meet the following requirements:
|
Resistance to abrasion |
Ability to withstand any wearing down or rubbing |
|
Resistance to mechanical stress |
Should not deform after being loaded |
|
Resistance to impact |
Heavy objects can fall on the floor, creating cracks or |
|
Resistance to chemicals |
Strength to resist aggressive solvents, paints, or |
|
Resistance to temperatures |
Dry, cool and freezing environments: floor should |
|
Impermeable to liquids |
Floor coatings to avoid liquid penetration through the soil |
|
Non-slippery |
Ensure the safety of forklifts and pedestrians in the warehouse by avoiding slips and falls |
|
Fireproof and durable |
Resistant to fire and built to last over time |
An optimal floor will go a long way toward preventing extensive and costly damage and ensuring a floor's performance. When it comes to warehouse slabs and flooring, there's way more than what we see on the surface, and the more you know, the better you can understand its limits, and the better you can maintain and safely operate your facility.







